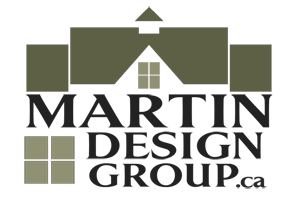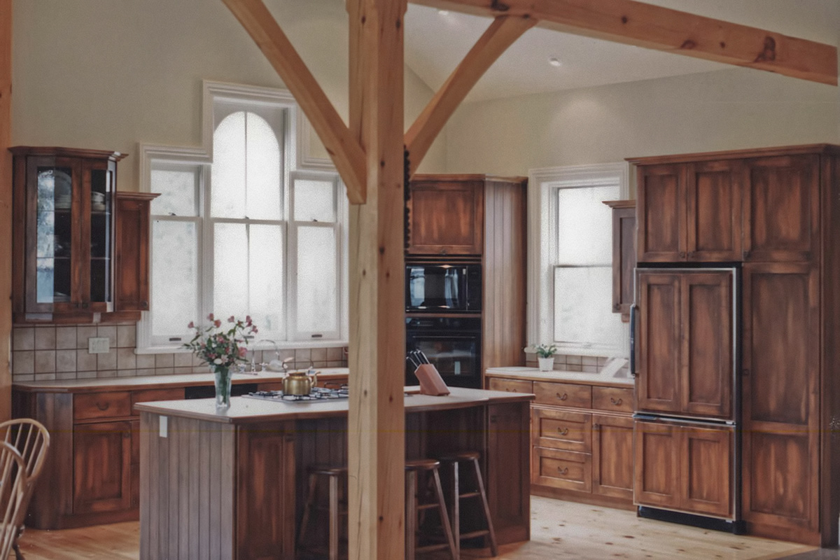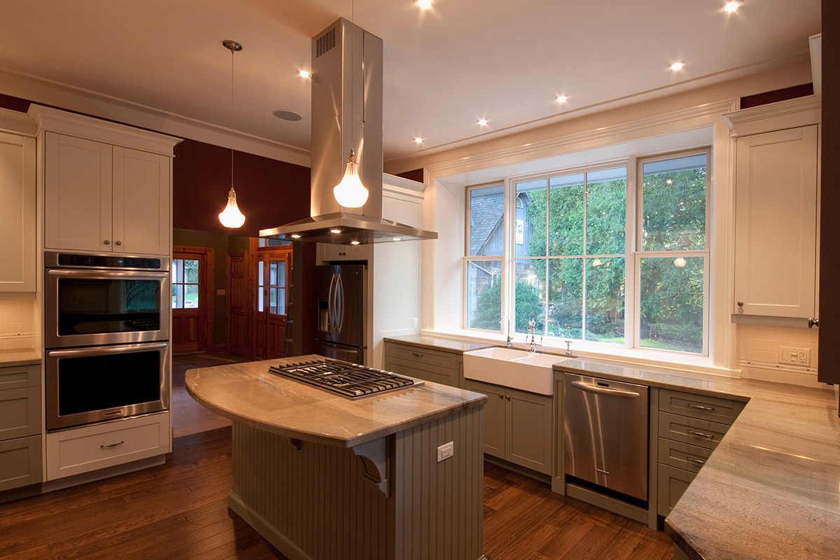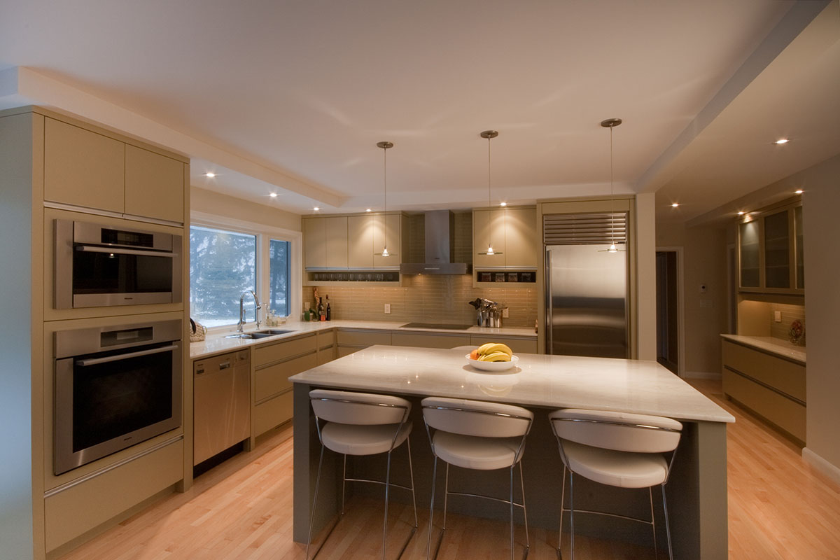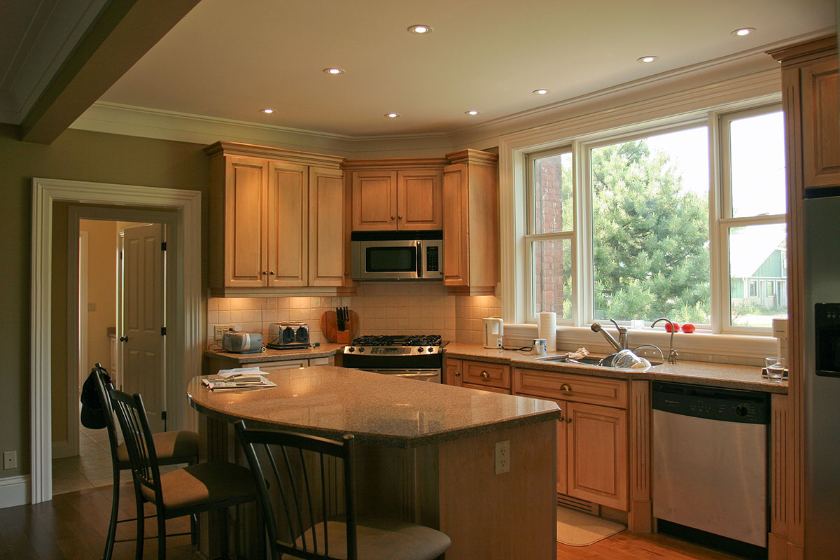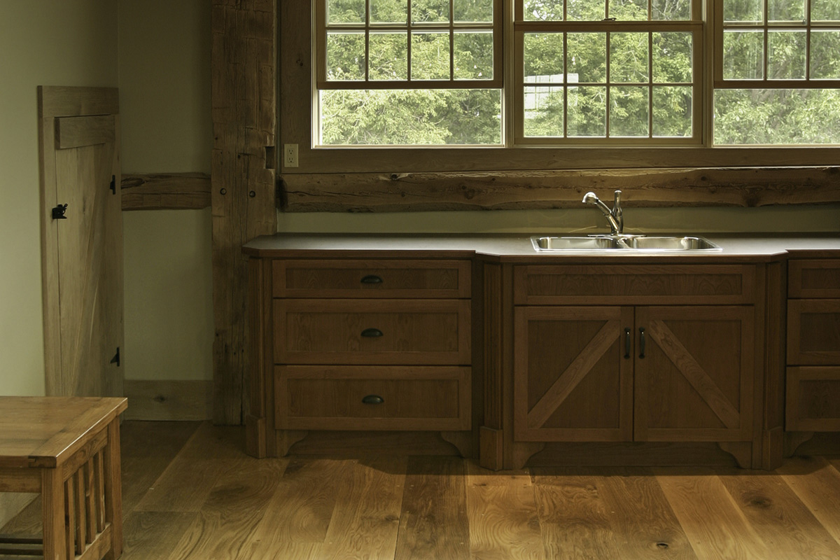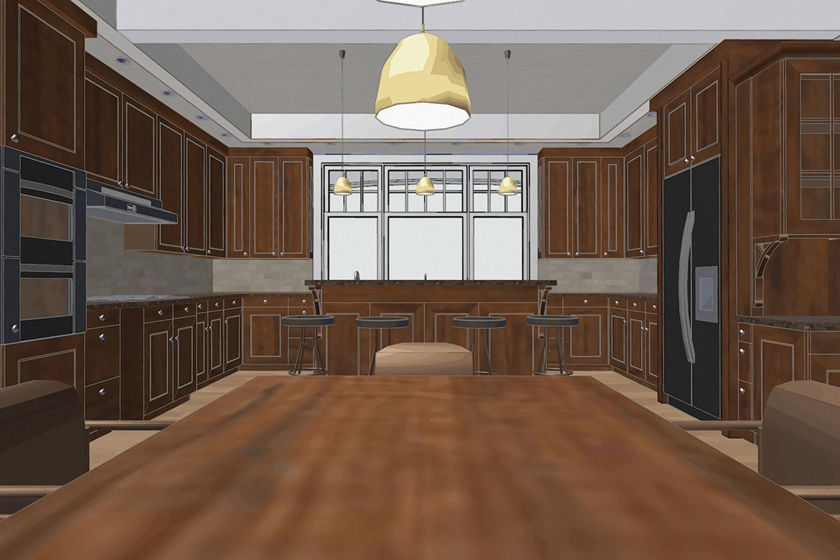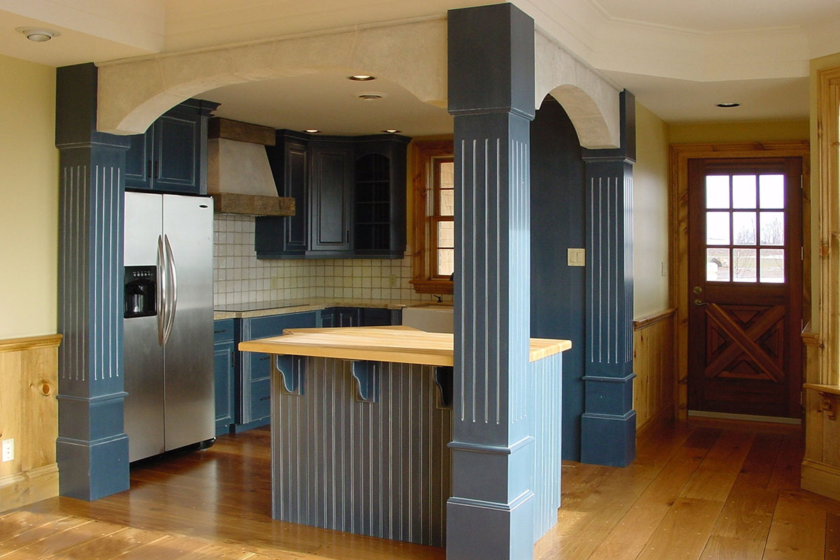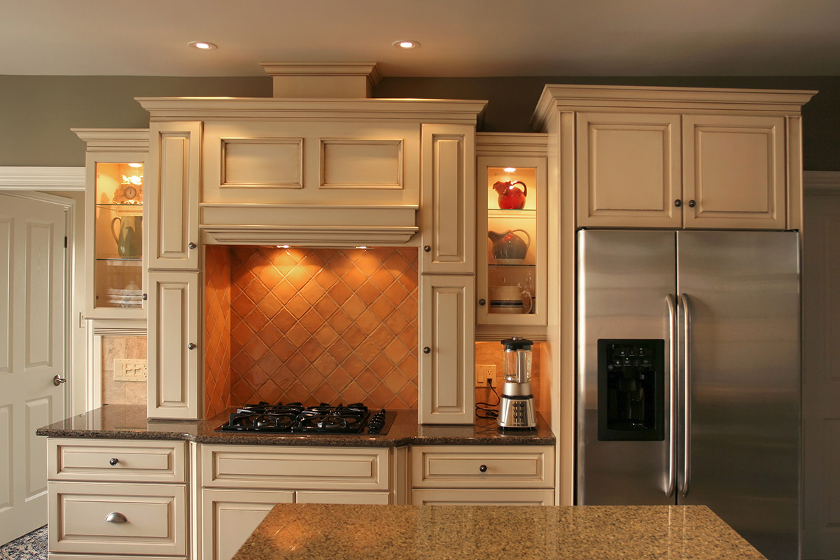Below are some examples of various kitchen design and bathroom design that we have done.
Farther down are some thumbnails that are linked to more pictures of particular projects that we were involved in.
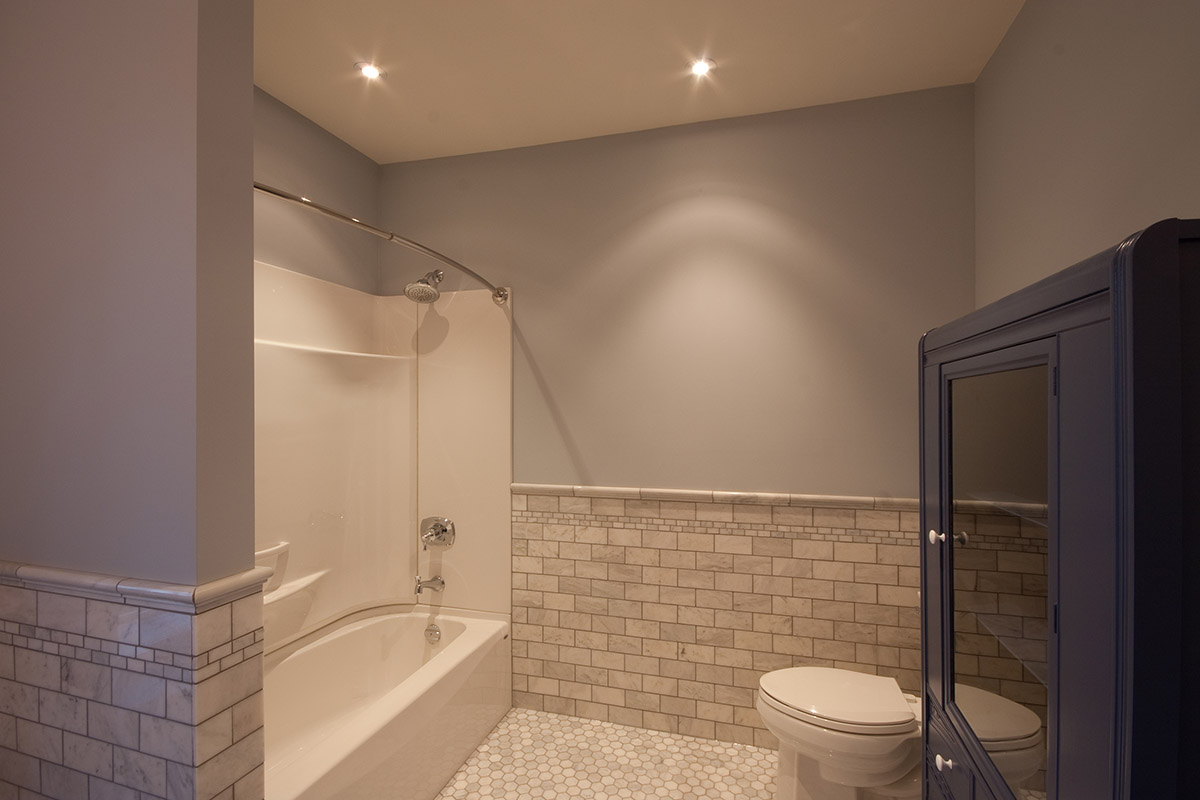
A traditional marble floor and wainscot are featured in this renovation…
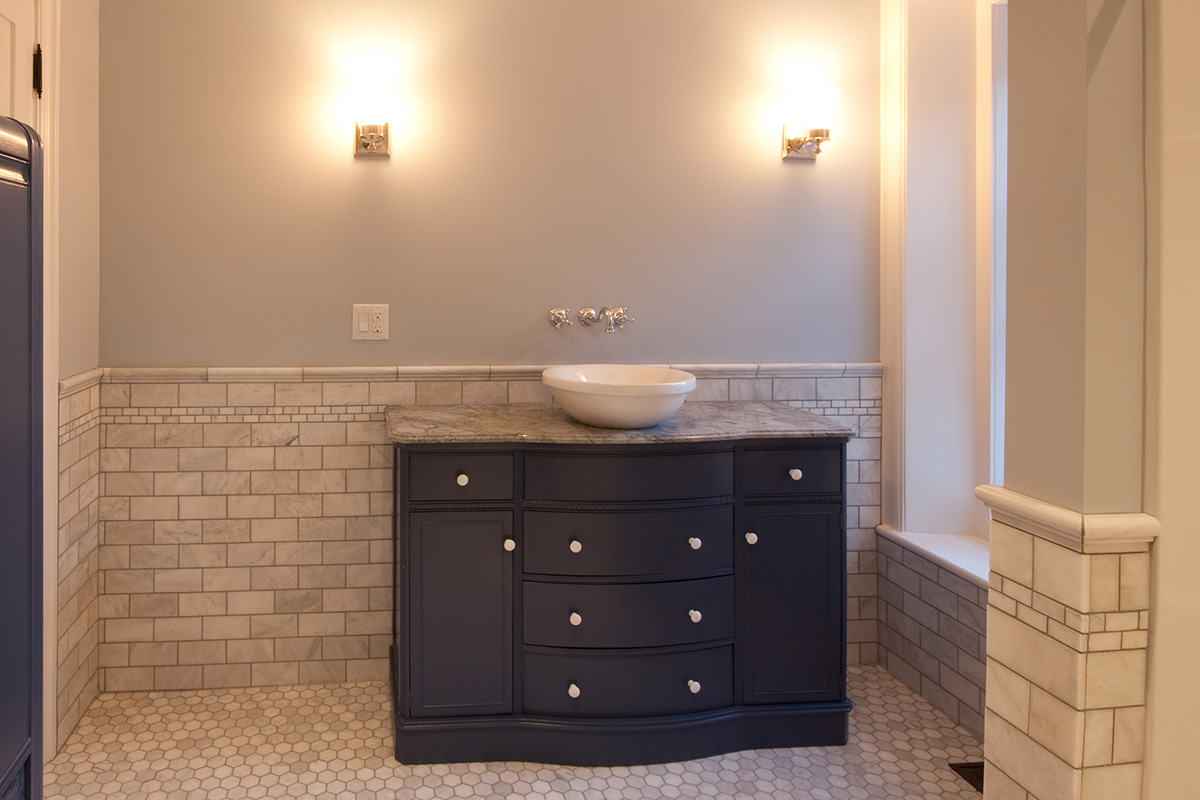
… with furniture style vanity, vessel sink and wall-mounted faucet.
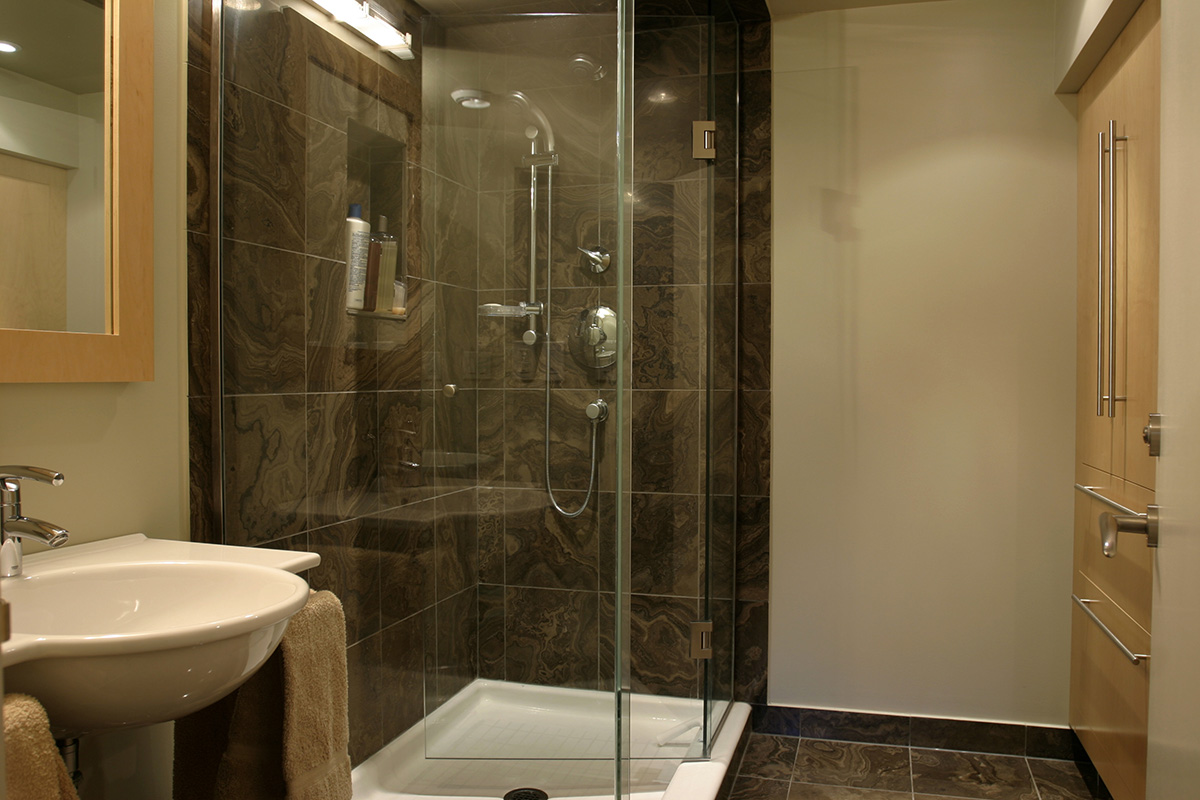
Contemporary lines are featured in this bathroom …
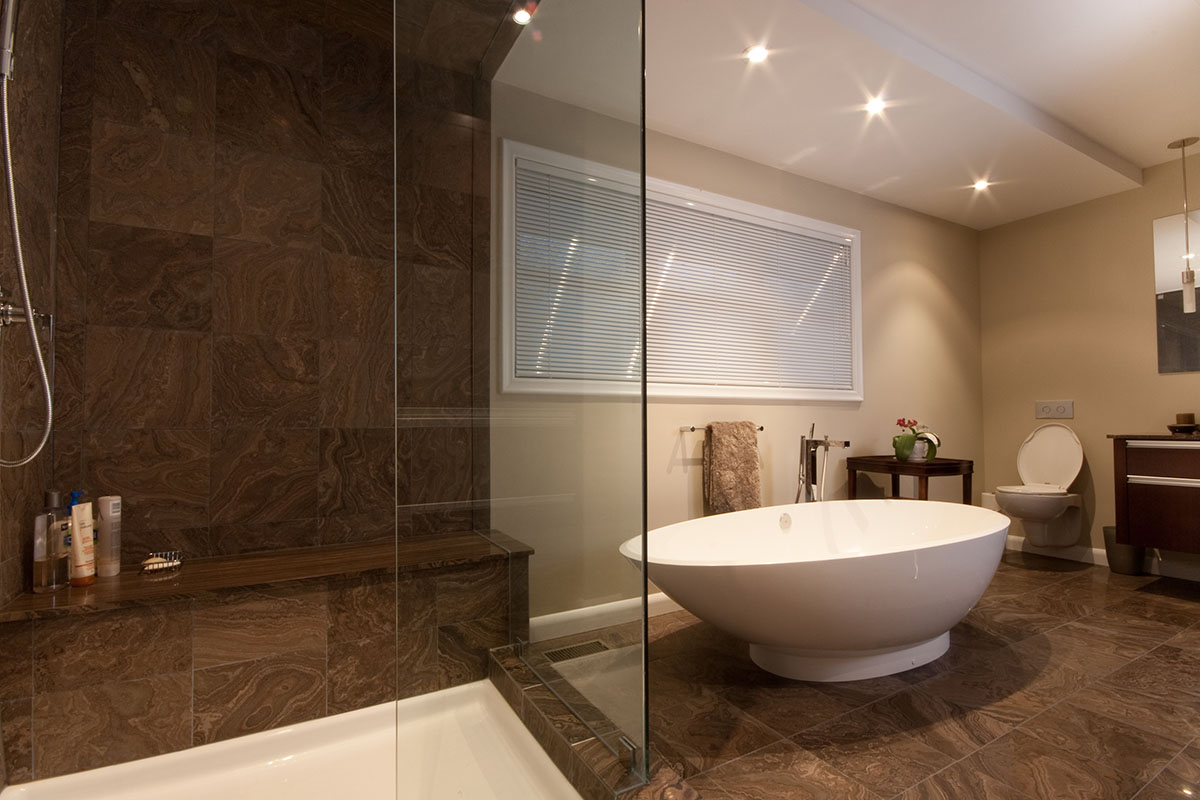
… with marble floors and suspended fixtures.
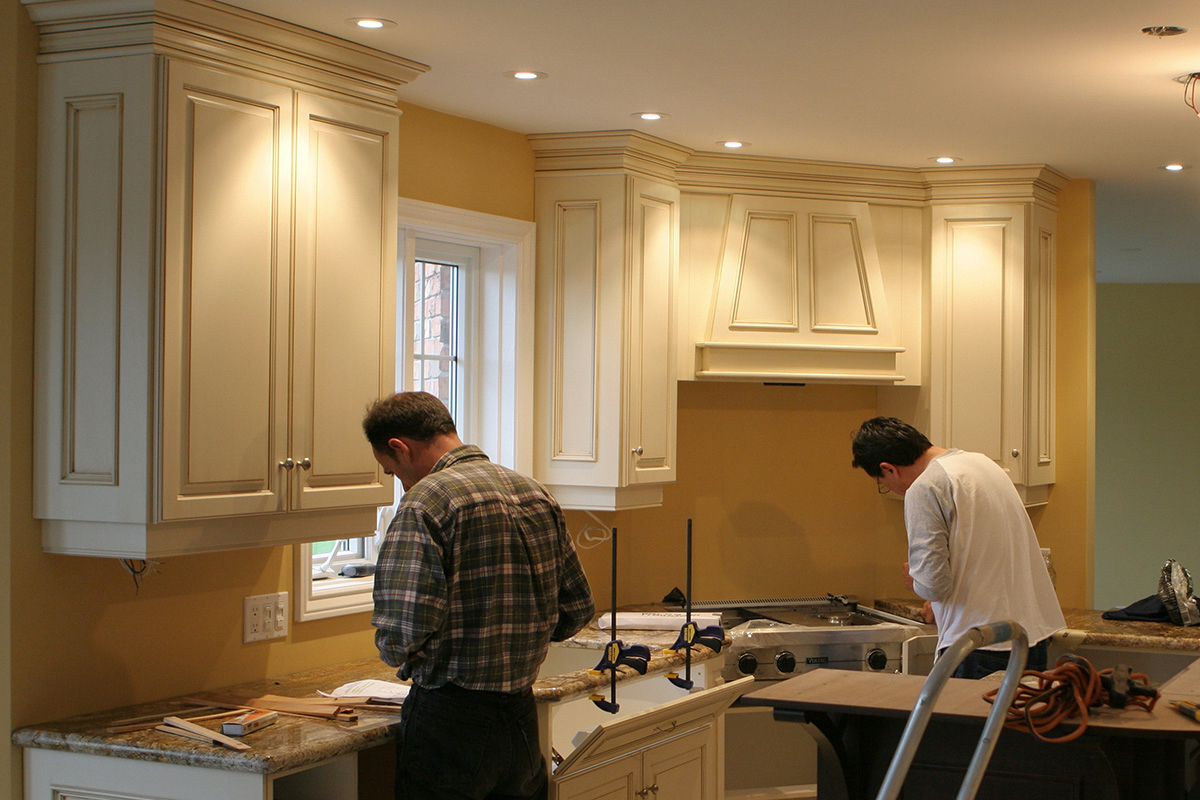
Granite countertops being installed in this re-model…

… and AFTER, showing built-in hutch in darker finish that matches the island.
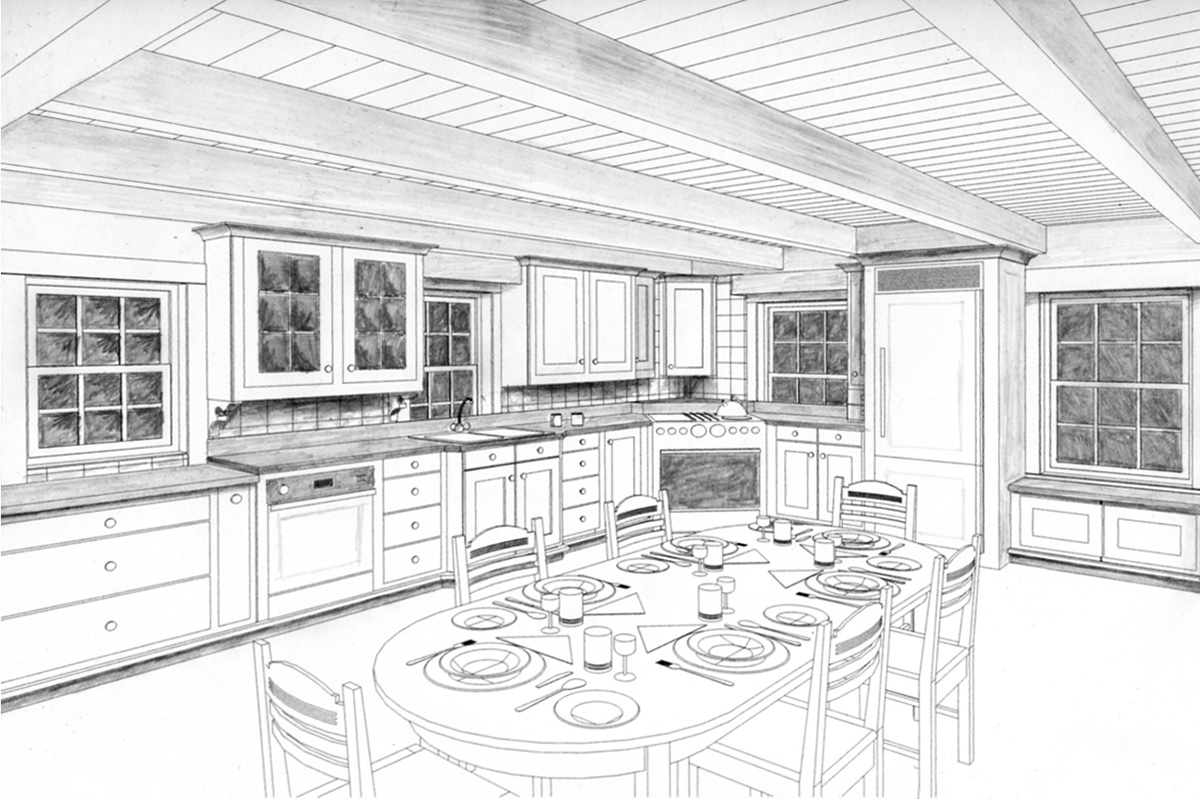
Log cabin kitchen concept…
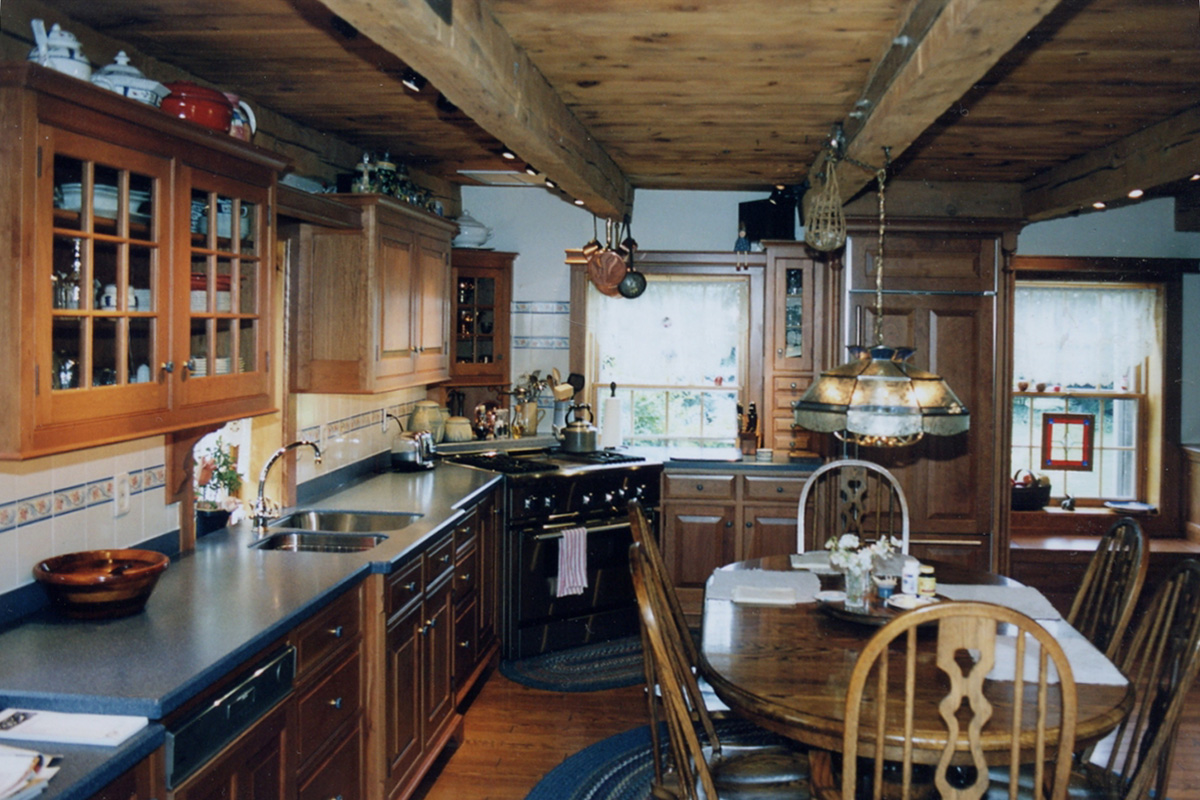
… and AFTER with built-in frig and window seat.
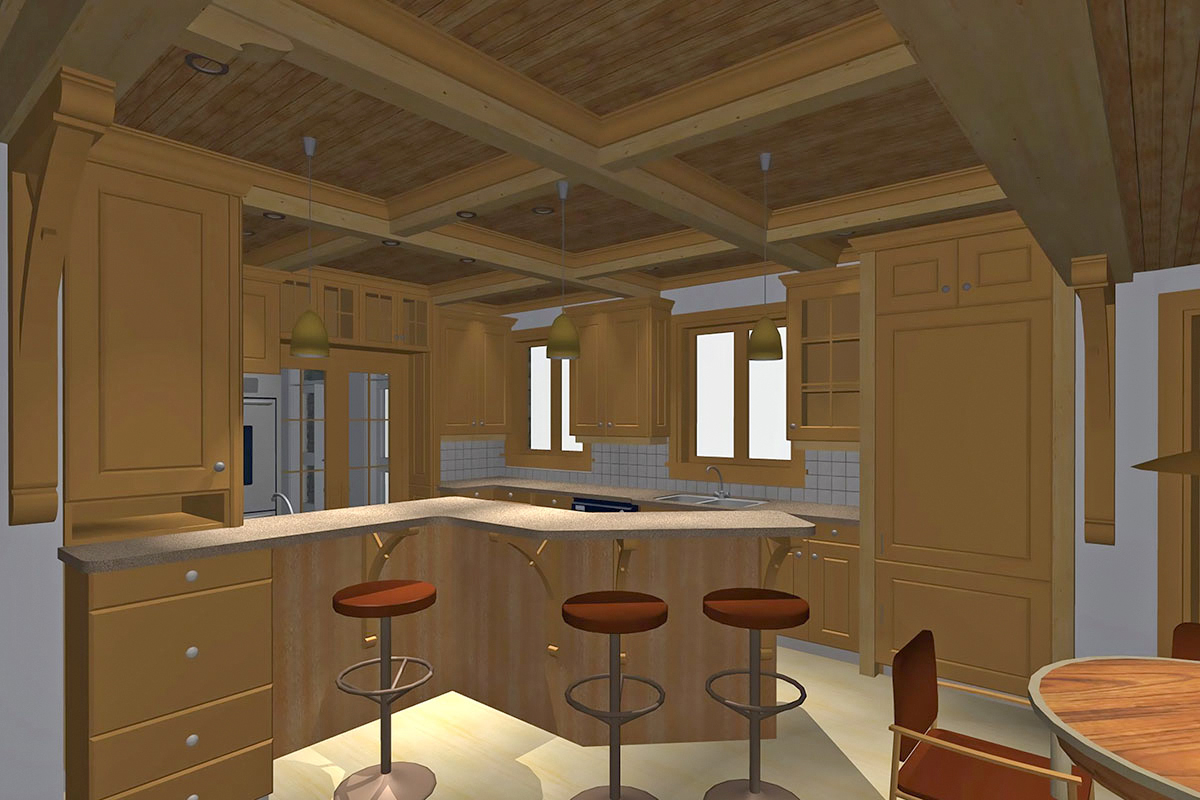
A coffered ceiling was featured in this new proposal…
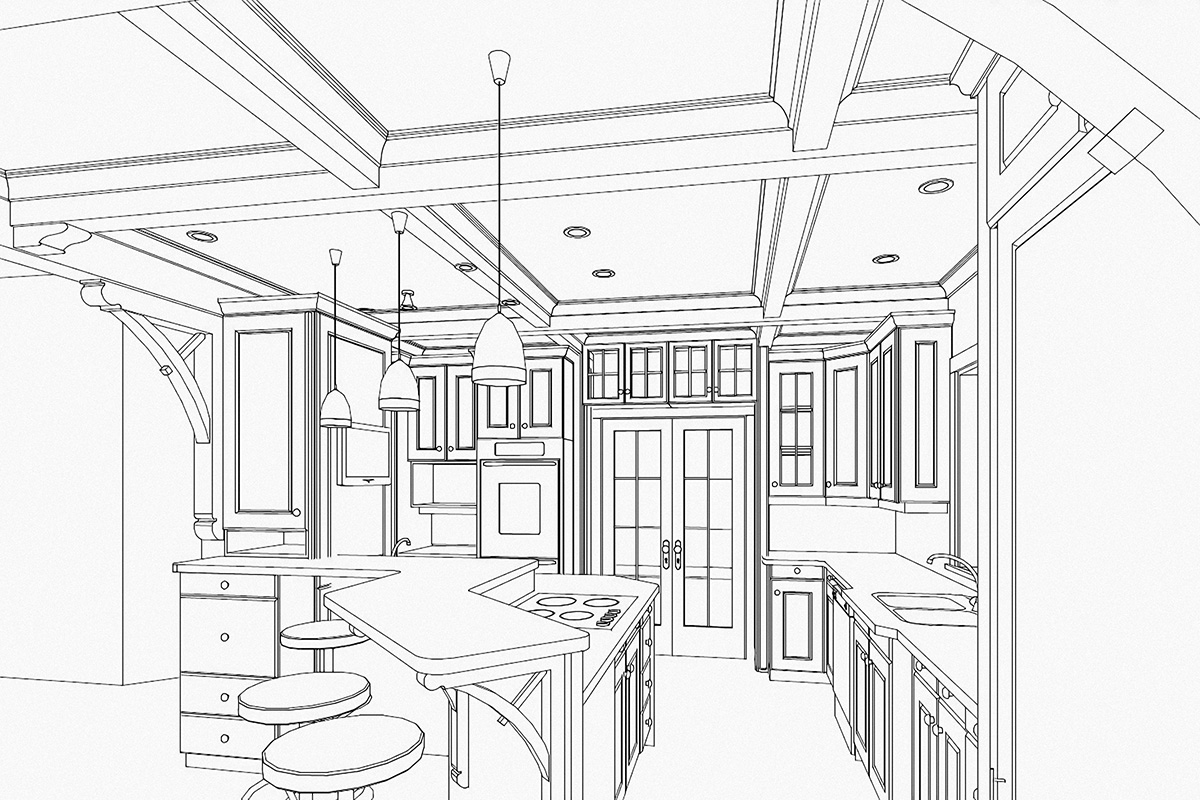
… with a two-level peninsula and lots of woodworking details.
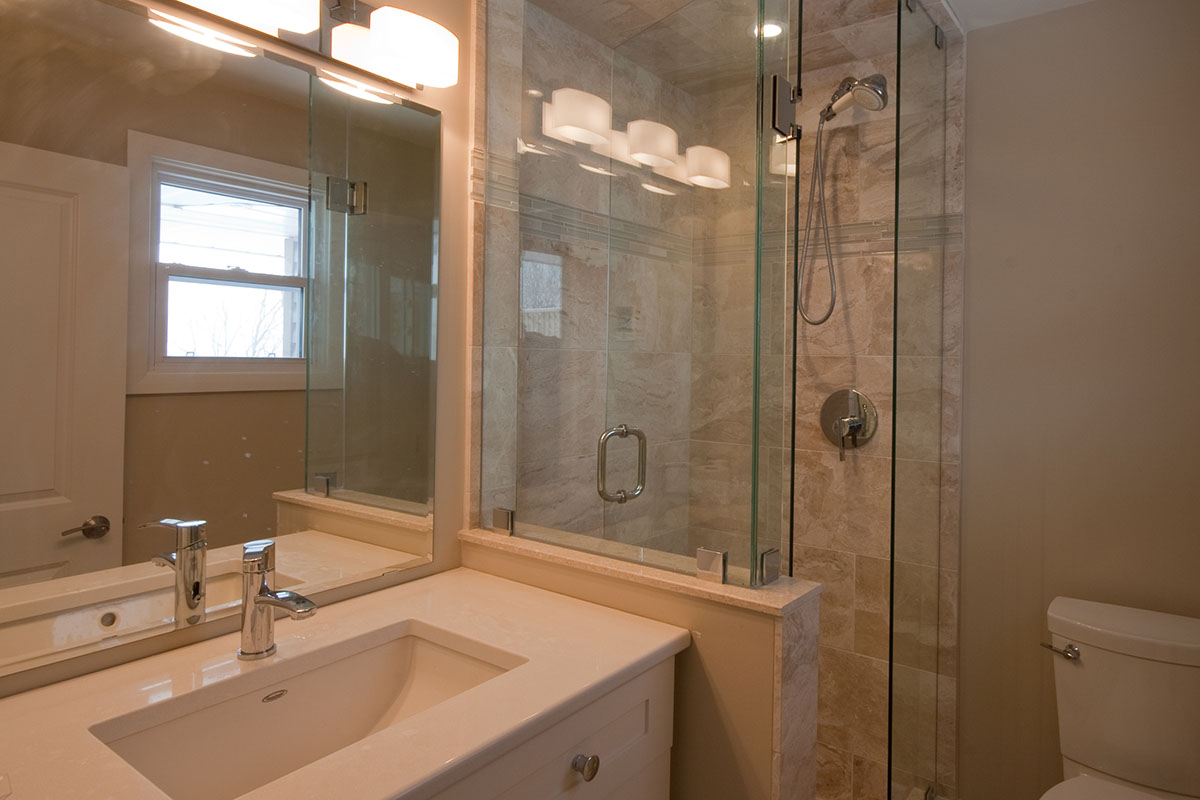
Contemporary shower update for this ensuite.
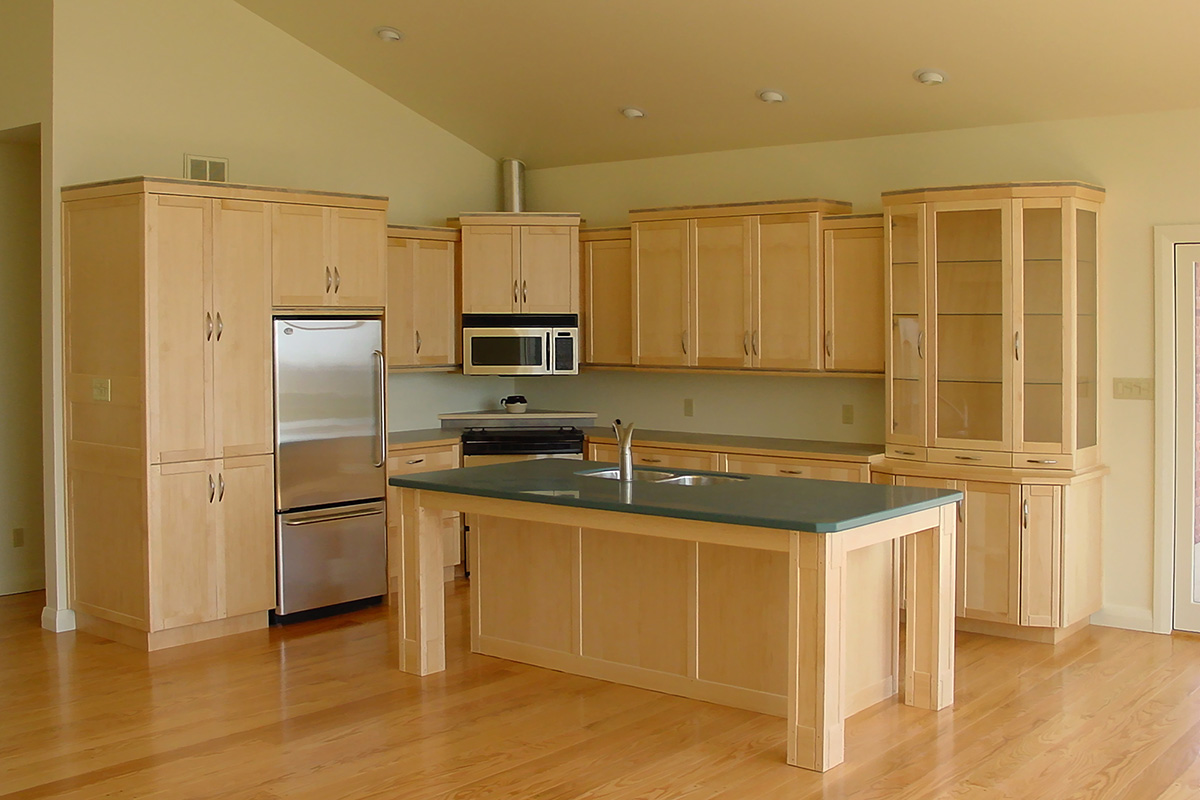
Contemporary maple cabinets for this open kitchen.
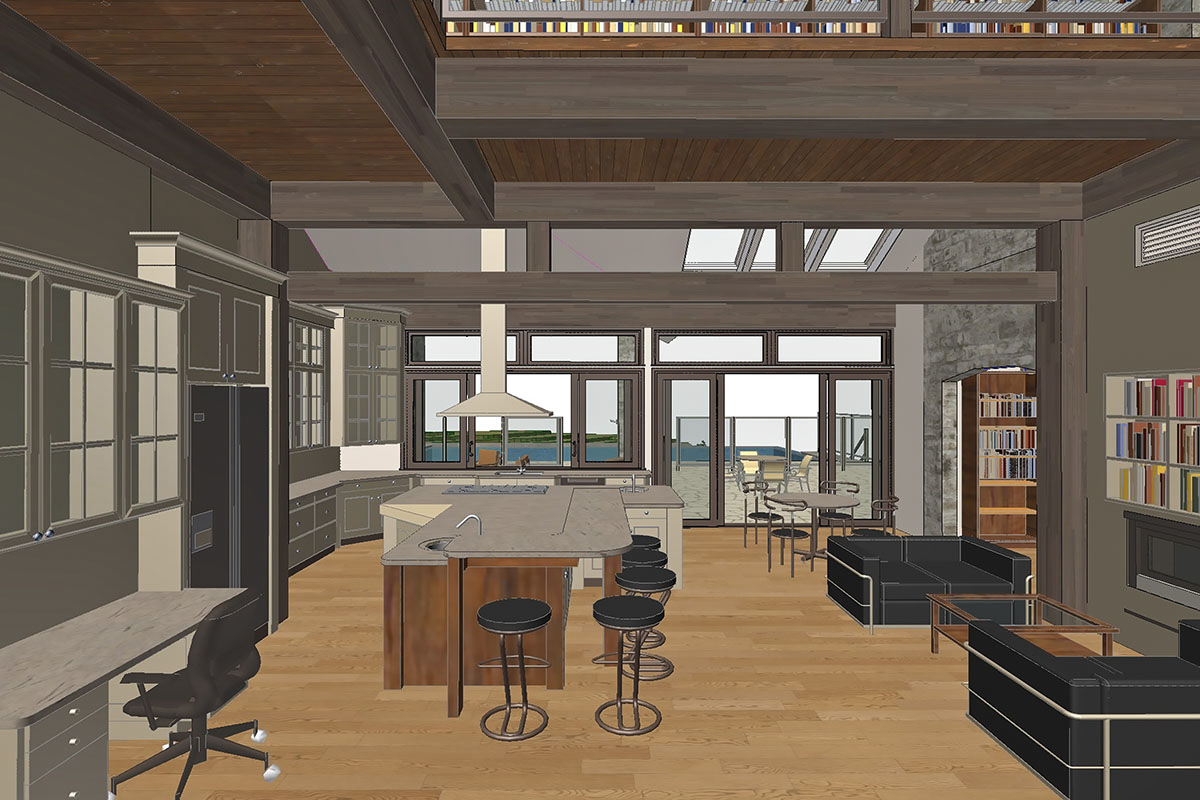
A second-storey library looks through to the main floor kitchen in this concept.
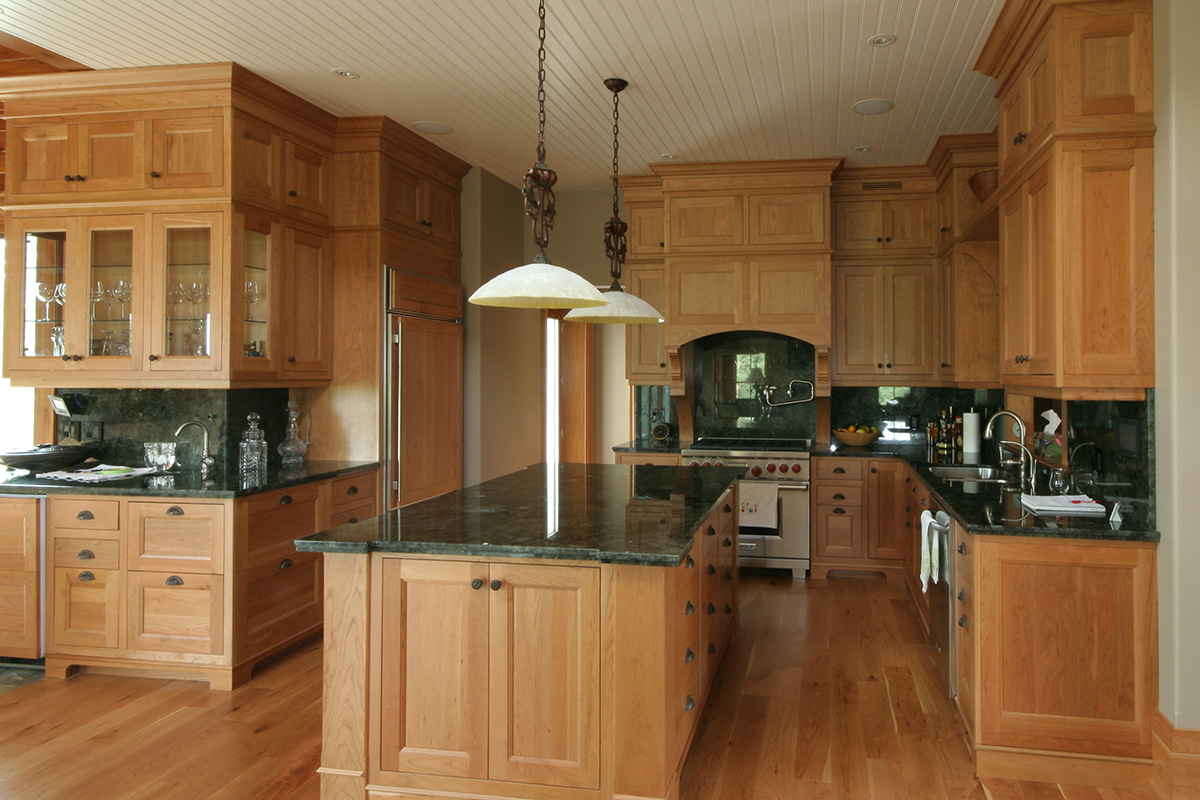
A traditional cherry with dark granite countertops.
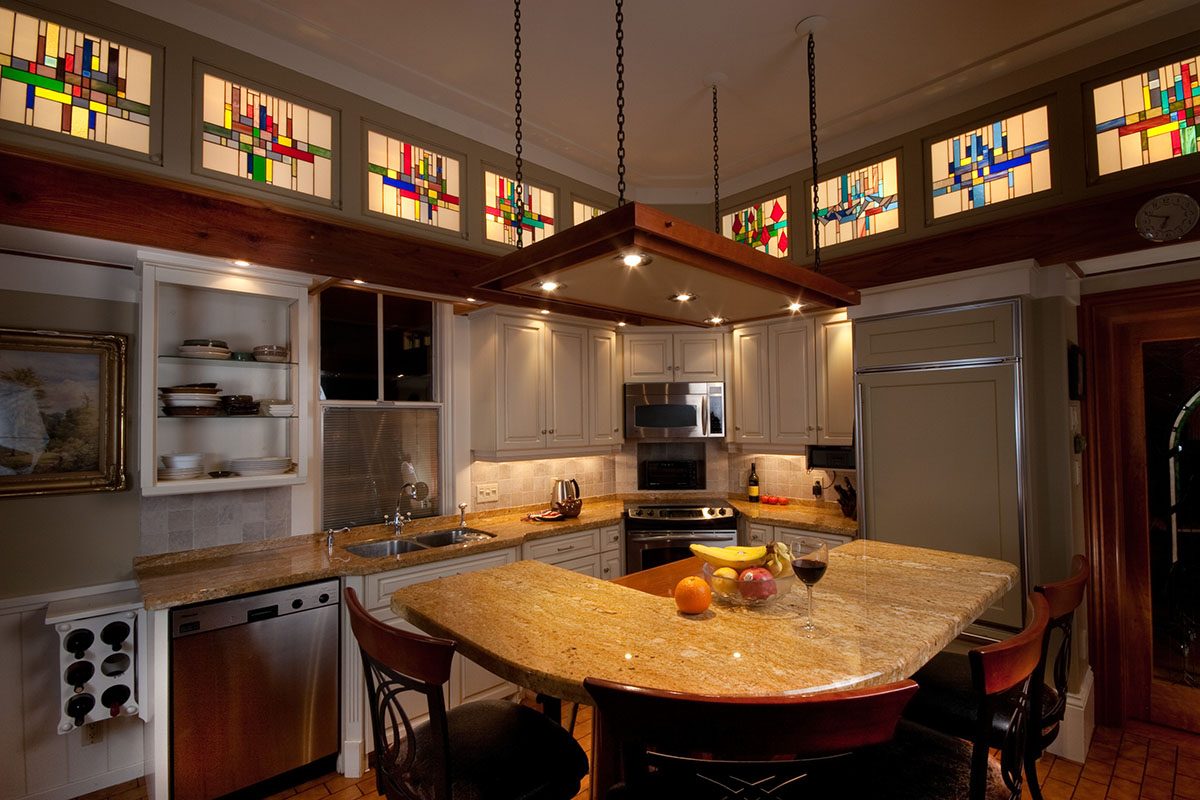
High ceilings and stained glass uppers highlight this traditional design.
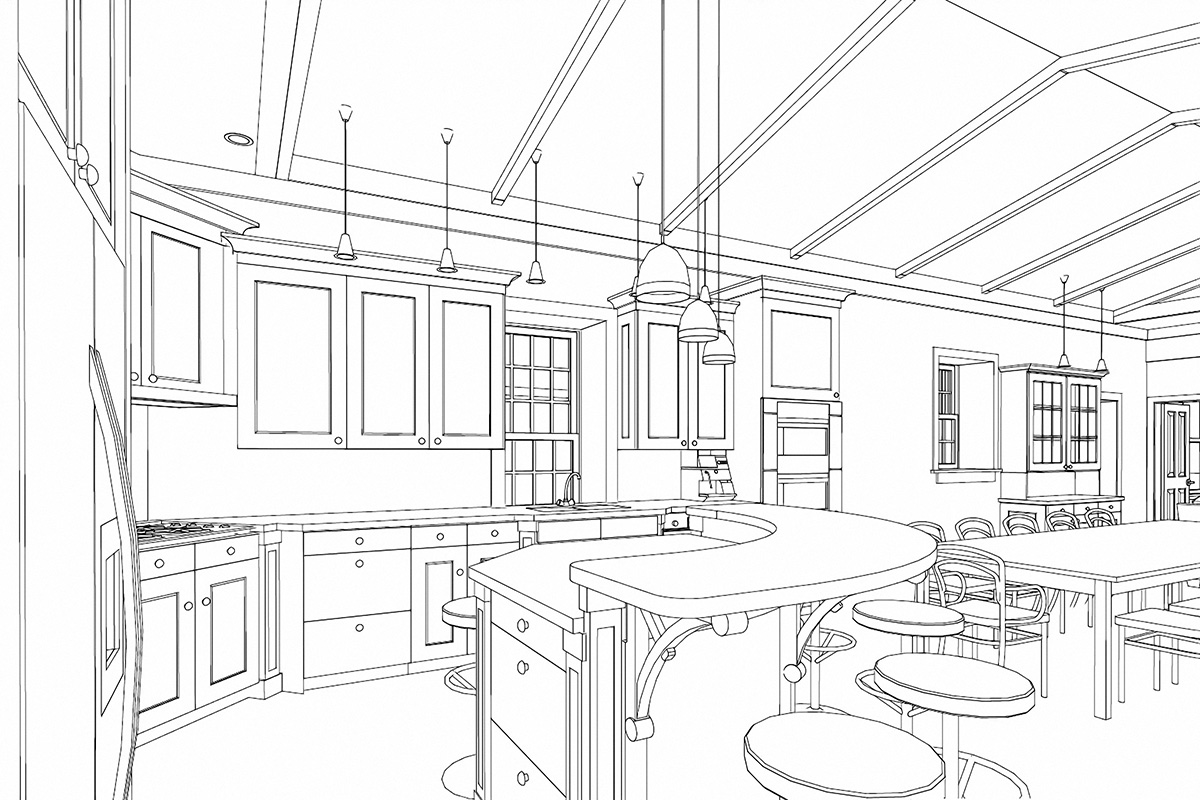
Concept proposal for a new kitchen in an old wing.

3D conceptual design showing several walls removed for this presentation.
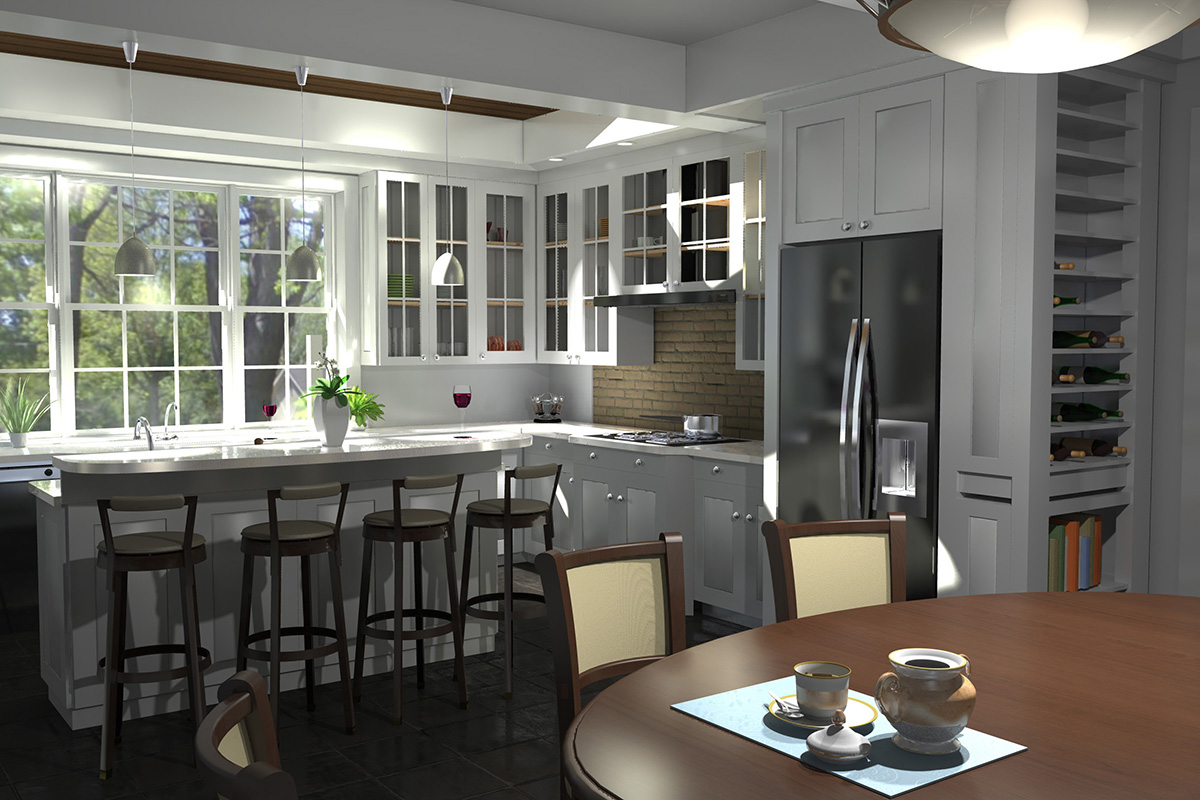
A new window, island and wine racks for this 3D proposal.

BEFORE…

… AFTER
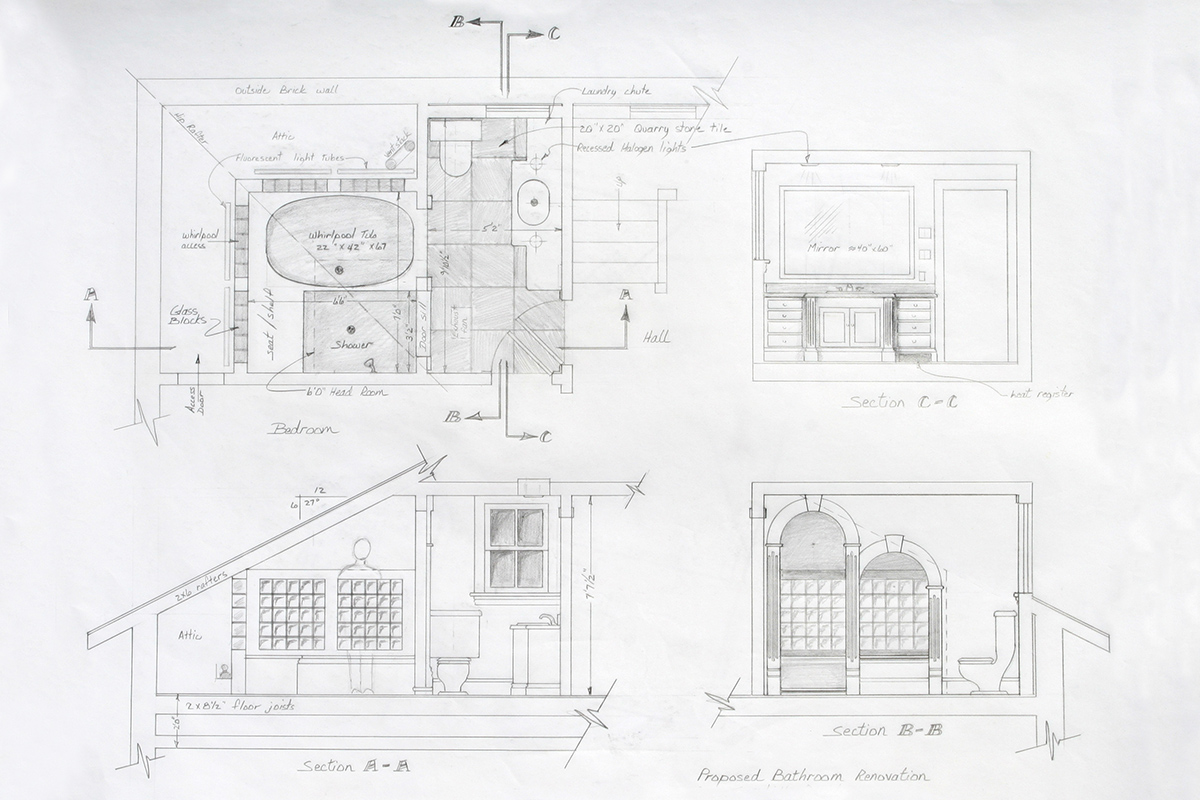
Attic bathroom proposal drawing.
Click on the thumbnails below to view more pictures of these particular projects…
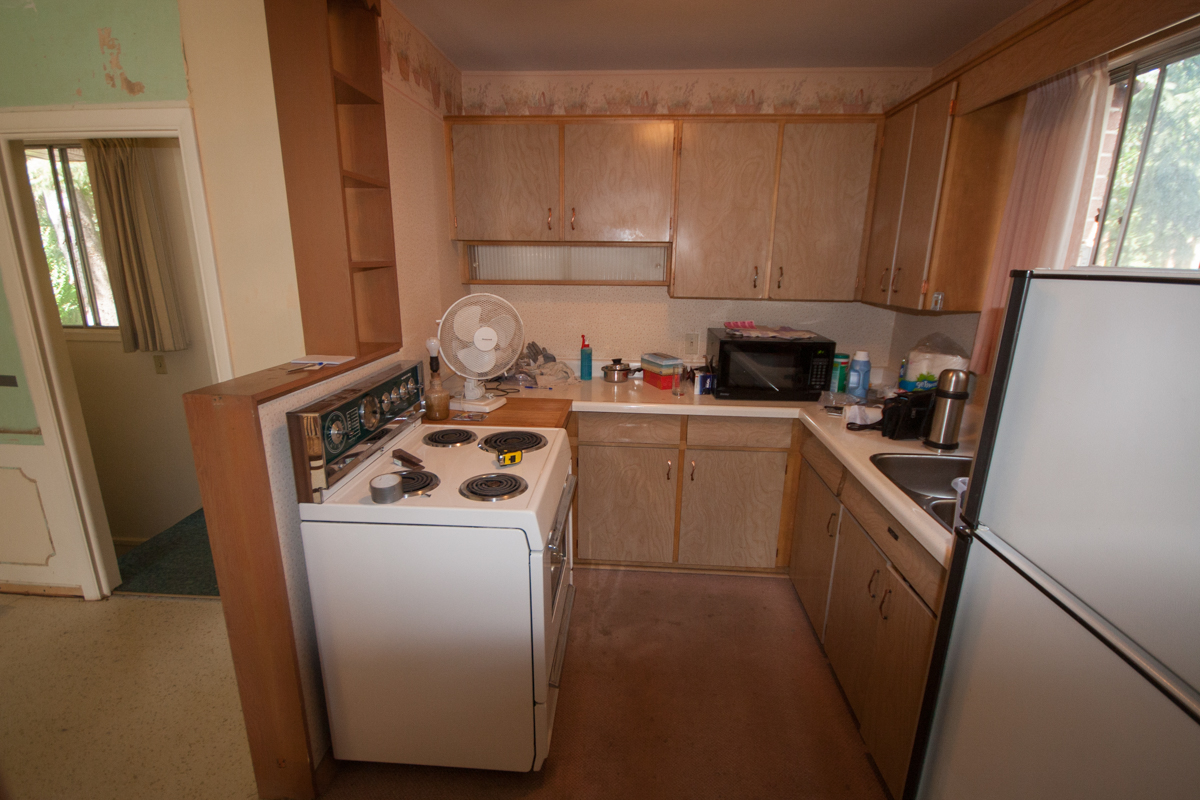
Here’s a 1970’s era update…
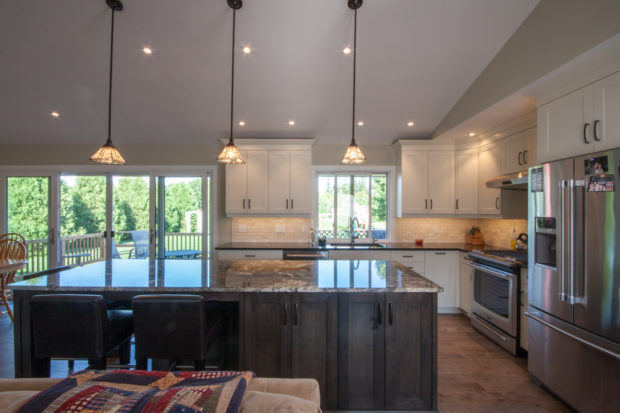
Here’s a 1980’s era update…
