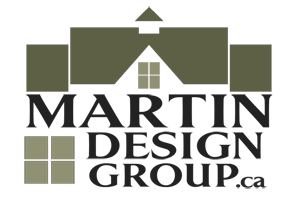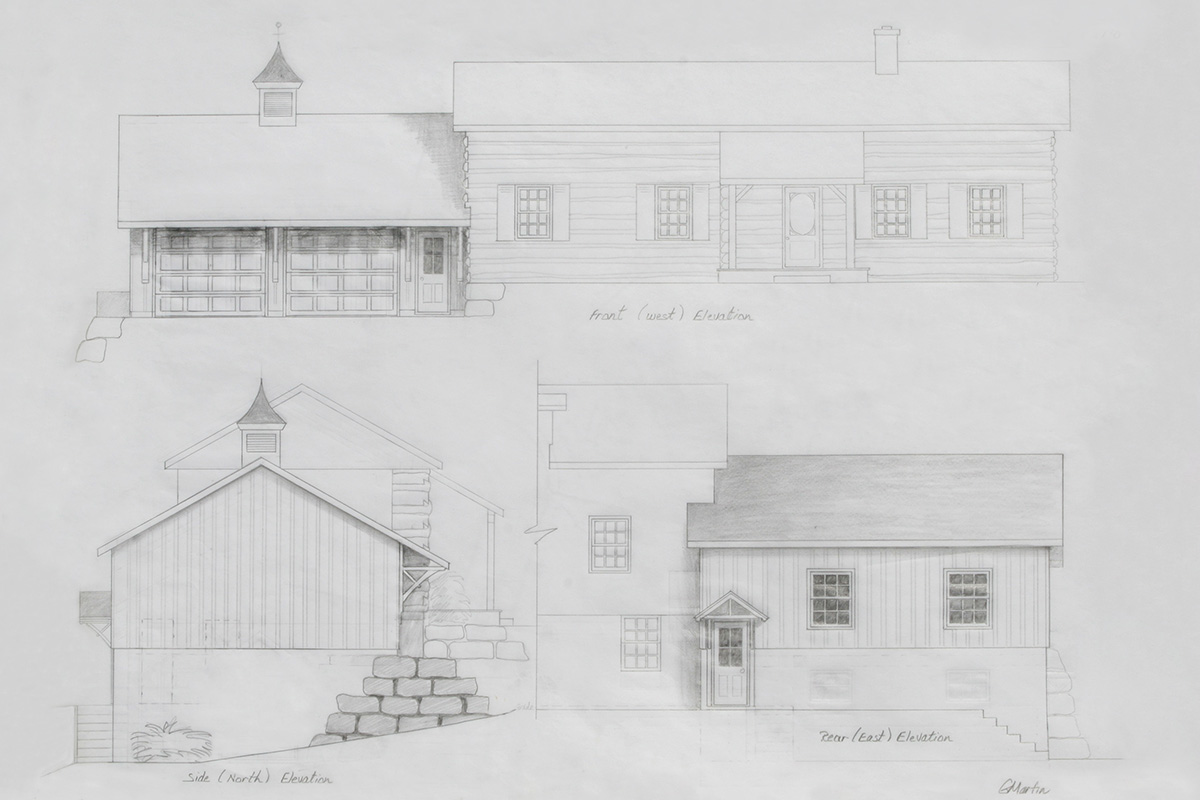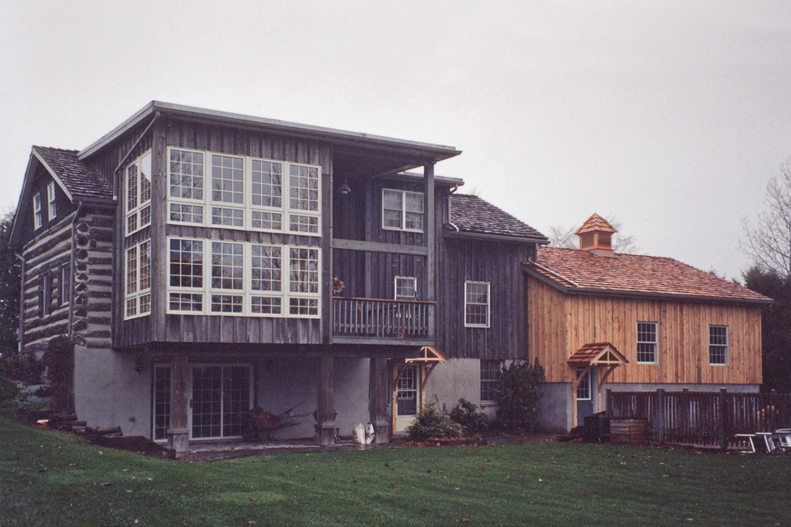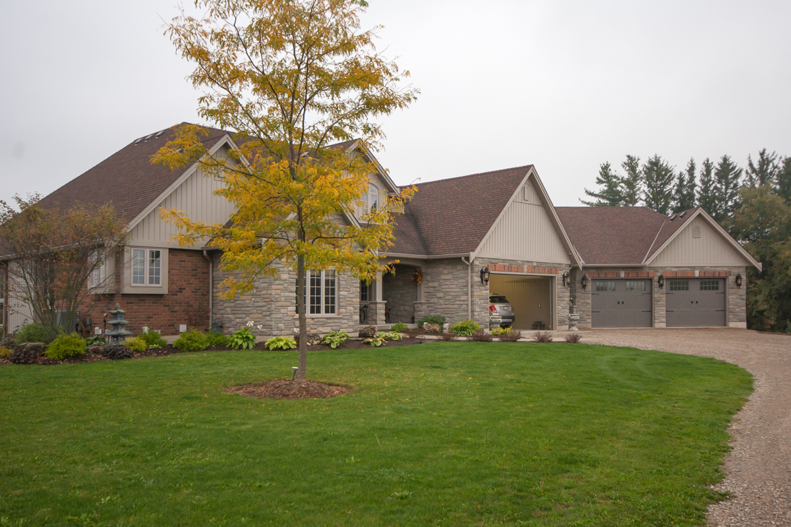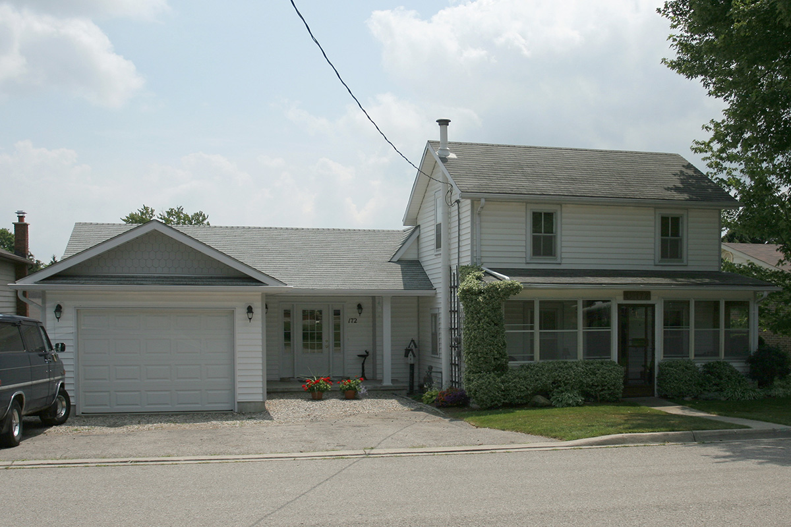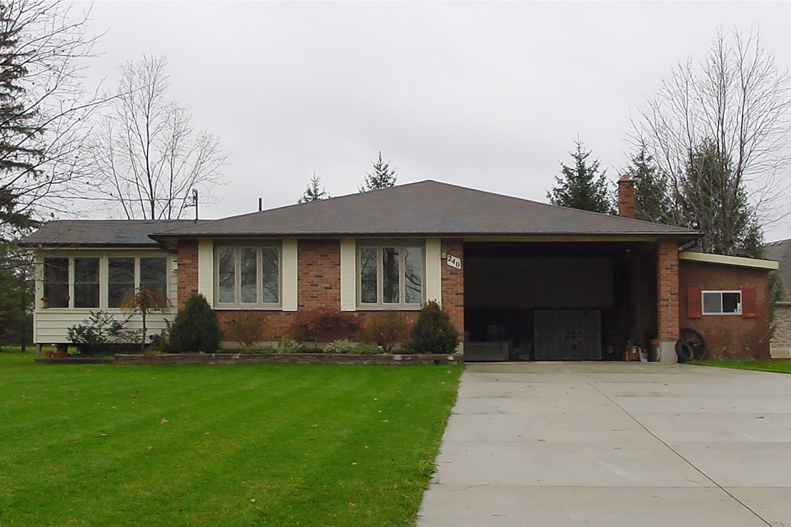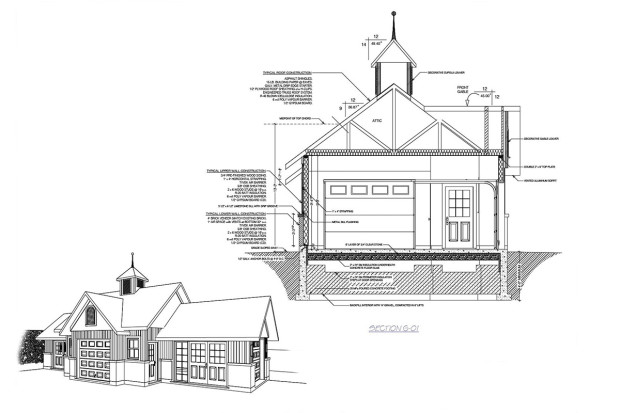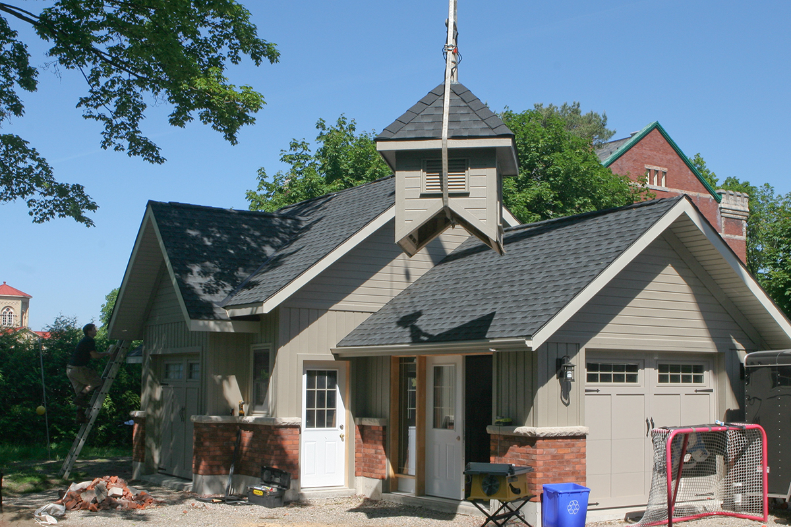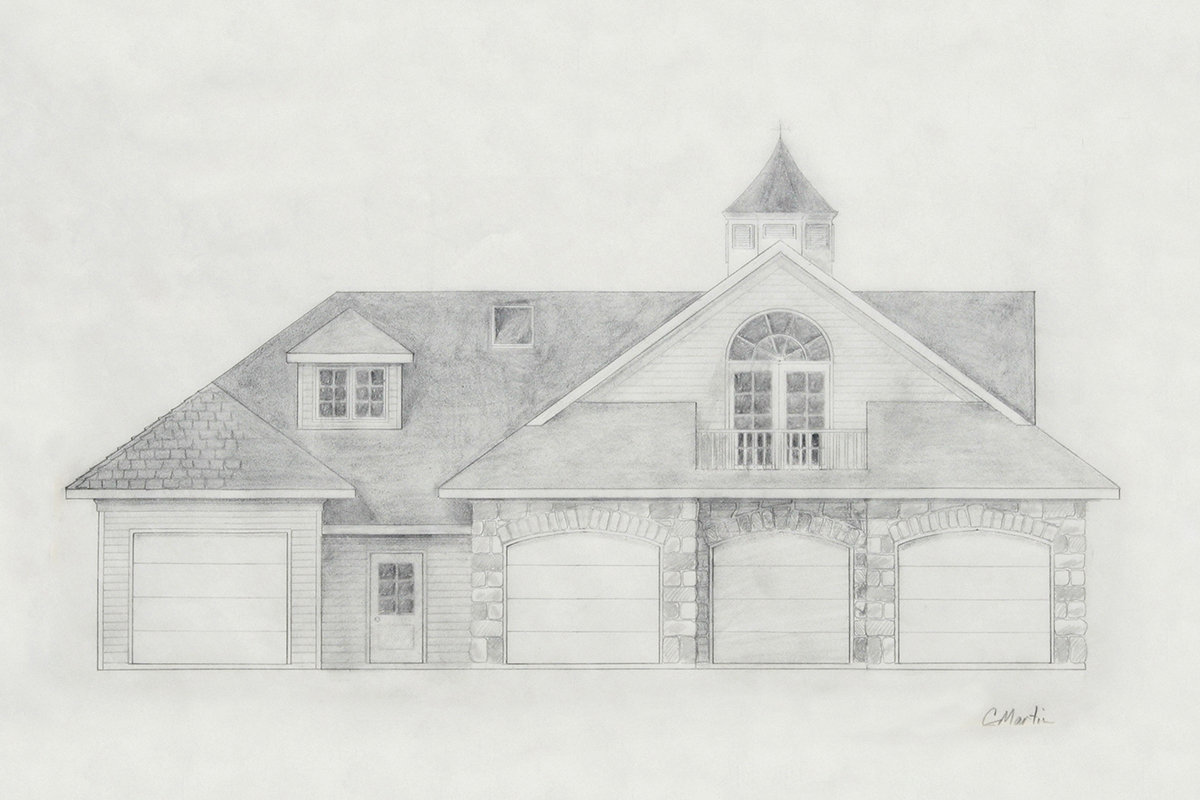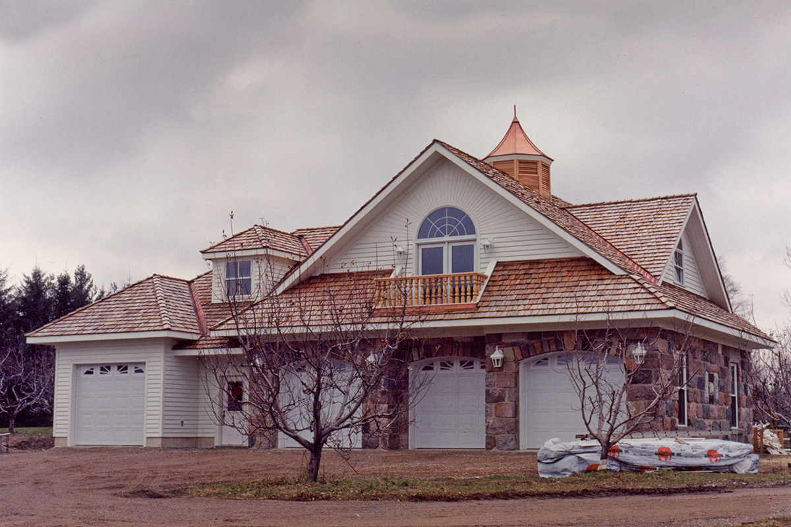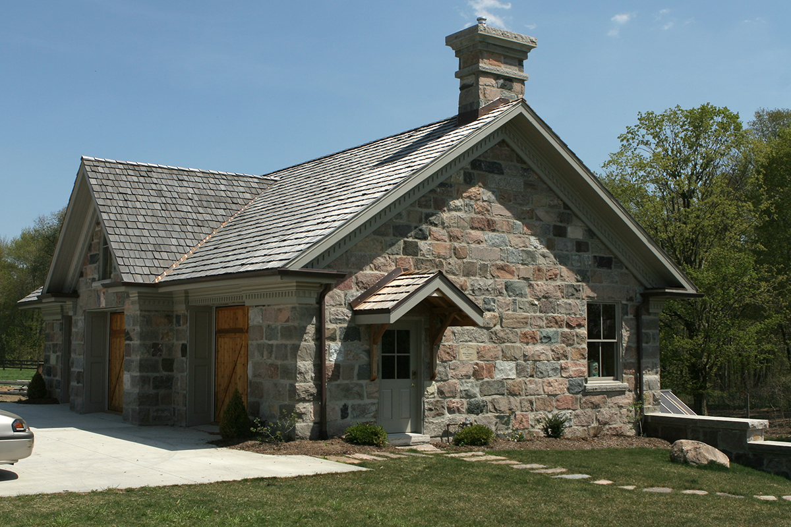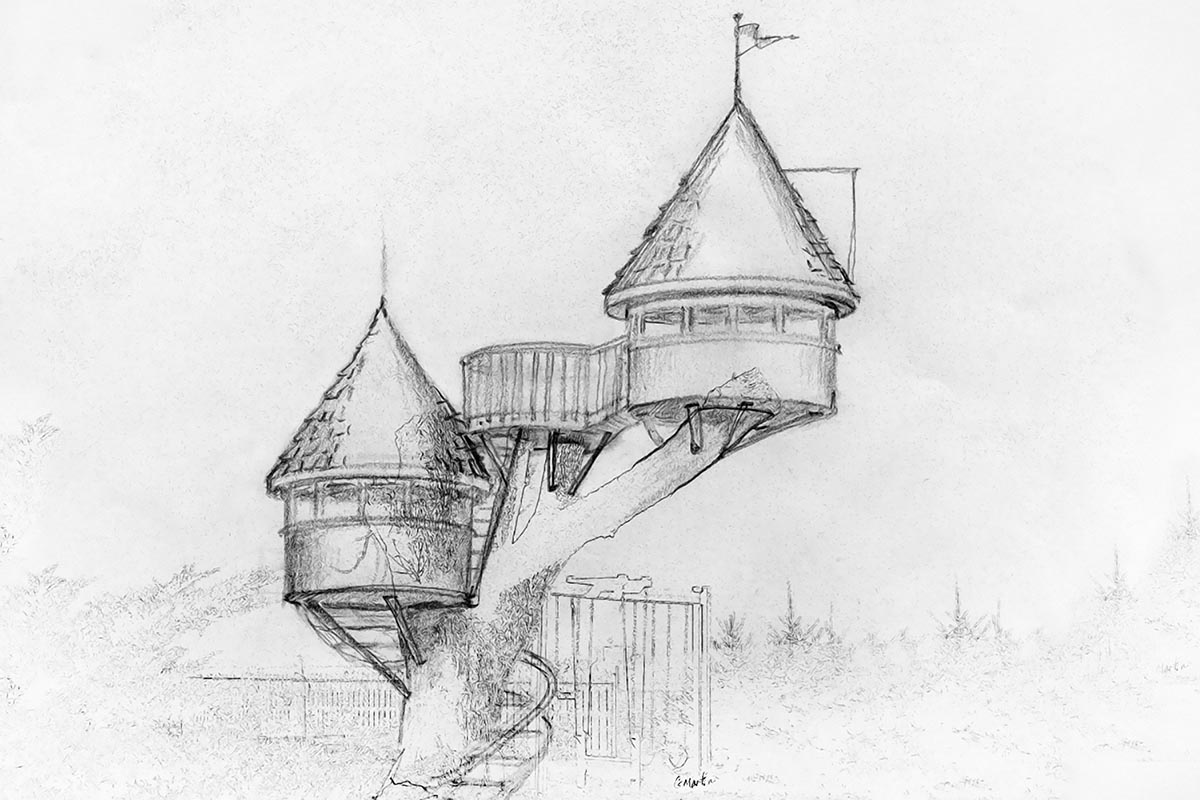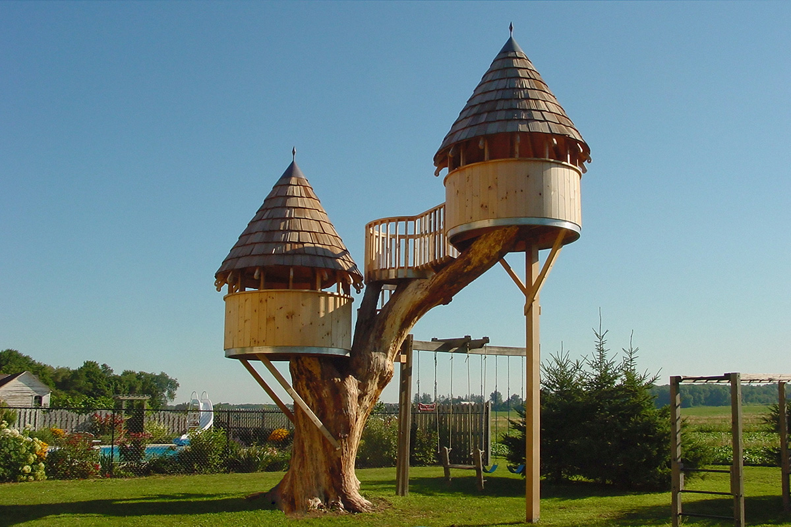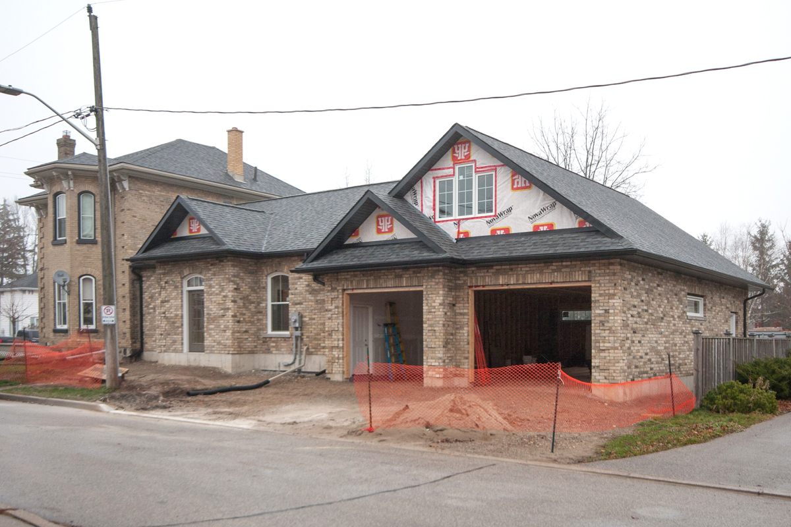Like a good kitchen design, garage designs and home workshop designs are another unique opportunity to provide aesthetically pleasing structures that function efficiently. They must perform several other functions besides storing the family vehicle. Now, there’s usually at least two cars to make room for. Follow that by spacial competition from the lawnmower, bicycles, motorcycles, ATV’s and snowmobiles. And then then there’s the kayaks, blue-boxes, garbage cans, beer frig and garden tools.
Thus garage designs deserve a special category of their own…
