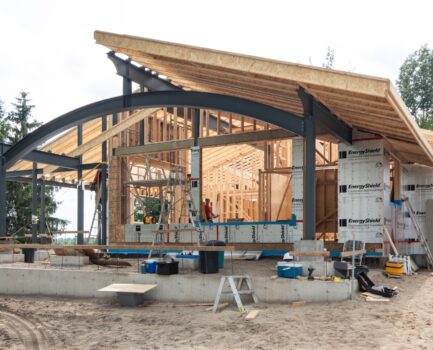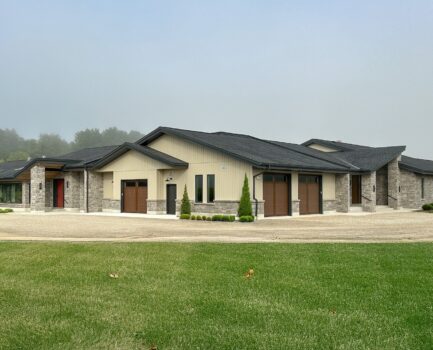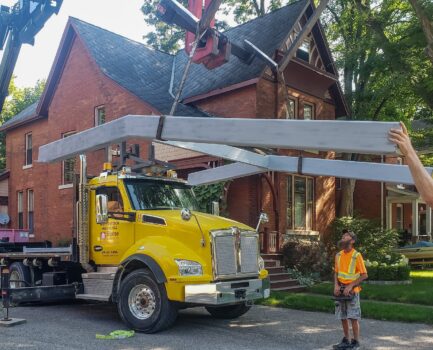Quality
Building designs that are timeless, and homes that stand the test of time.
Care
Passionate about our work. Taking pride in the results.
Attentiveness
Collaborating to know your wants. Practically delivering results that work.
Exceptional Design
Crafting the essential essence of each unique project.
Thoughtful Execution
Devising plans that translate conceptual designs into concrete reality.
Attention To Detail
Making sure each element enhances the finished project.
Modern Home Featuring Structural Steel
A unique and modern home that prominently integrates structural steel features into the design.
Read More "Modern Home Featuring Structural Steel"
Unique Two-Home Bungalow
One of the most unique projects we have built. A custom-built bungalow provides two completely separate but connected homes, with shared gathering and living areas.
Read More "Unique Two-Home Bungalow"
A Challenging Second-Story Alcove
This unique alcove extends a second-story sitting room to connect a beloved home to its backyard surroundings and provide more enjoyment of the view of nature outside.
Read More "A Challenging Second-Story Alcove"
A Weekend Getaway Cottage With Constraints
A project to teardown and replace a lakeside cottage that was subject to significant constraints and challenges.
Read More "A Weekend Getaway Cottage With Constraints"
Reinvented and Reframed Cottage
This project reframes and rethinks a two-story cottage. Most of the work involves revising the roofline. This creates the opportunity to improve drainage, increase interior usable space and also create architectural interest. The result is a building envelope that significantly improves space within the cottage while enhancing the appearance and functioning of the exterior roofline.
Read More "Reinvented and Reframed Cottage"
Radical Overhaul on a Budget
A new condo owner took on a rebuild that required extensive clean-up and restoration. We helped transform the space into something functional and stylish, starting with the kitchen.
Read More "Radical Overhaul on a Budget"
Hilltop Bungalow
This rustic hilltop bungalow had enormous potential that was not fully realized. Originally closed off from the outside, this project involved significant changes to bring in light and epic views. New windows opened up the interior of the house, interior changes improved flow and exterior spaces expand outdoor options while providing unimpeded views of the surrounding countryside.
Read More "Hilltop Bungalow"
Challenging Hilltop Deck
A challenging site, with steep slopes, many trees and a desire to preserve as many of them as possible. This project paid attention to the details, surmounting many site challenges to build an exquisite mult-deck outdoor living space.
Read More "Challenging Hilltop Deck"
Rethinking Space and Maximizing Views
A house on a quiet street with awesome views but a dated and contrained floor plan. The goal was the creation of a primary residence that maximized liveable space, connected inside with outside, and maximized enjoyment of the view from all locations.
Read More "Rethinking Space and Maximizing Views"













