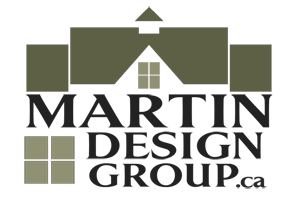Timber frame porch design and build.
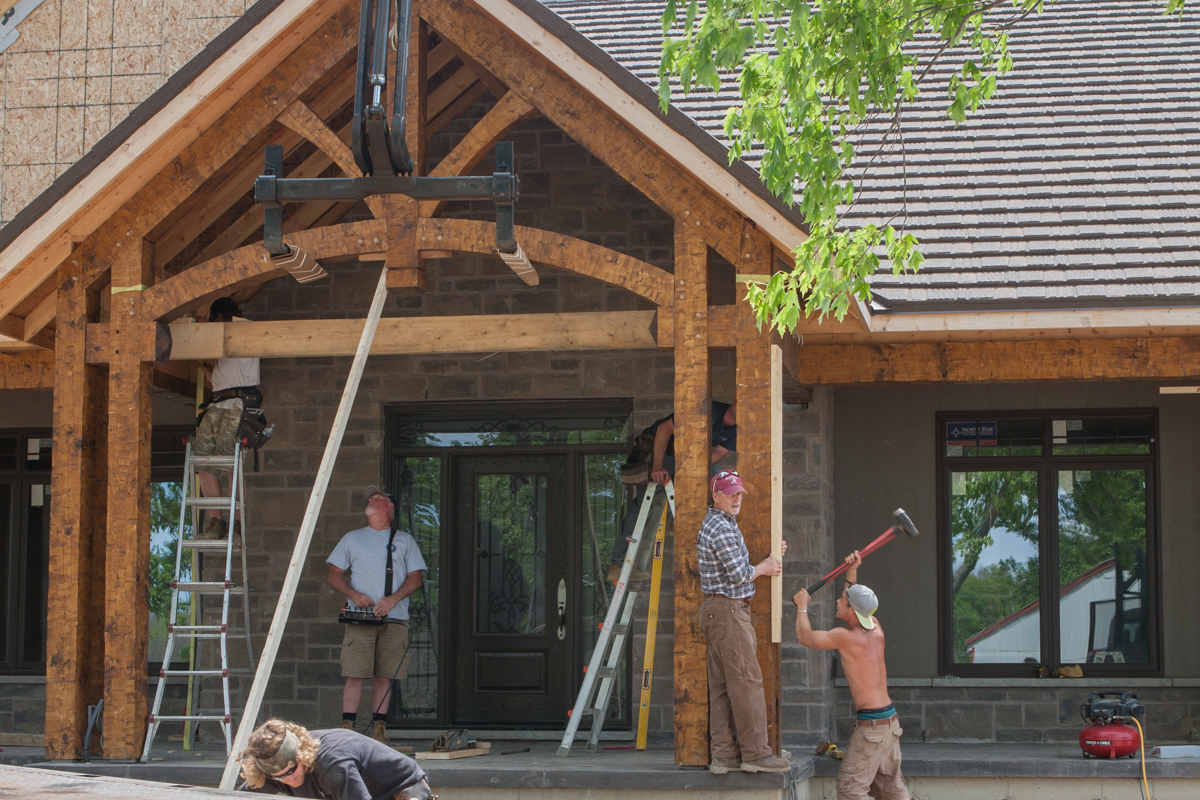
This new home near Lake Huron gets a boost of ‘design flavour’ from a newly constructed hand-hewn, pine timber frame front porch.
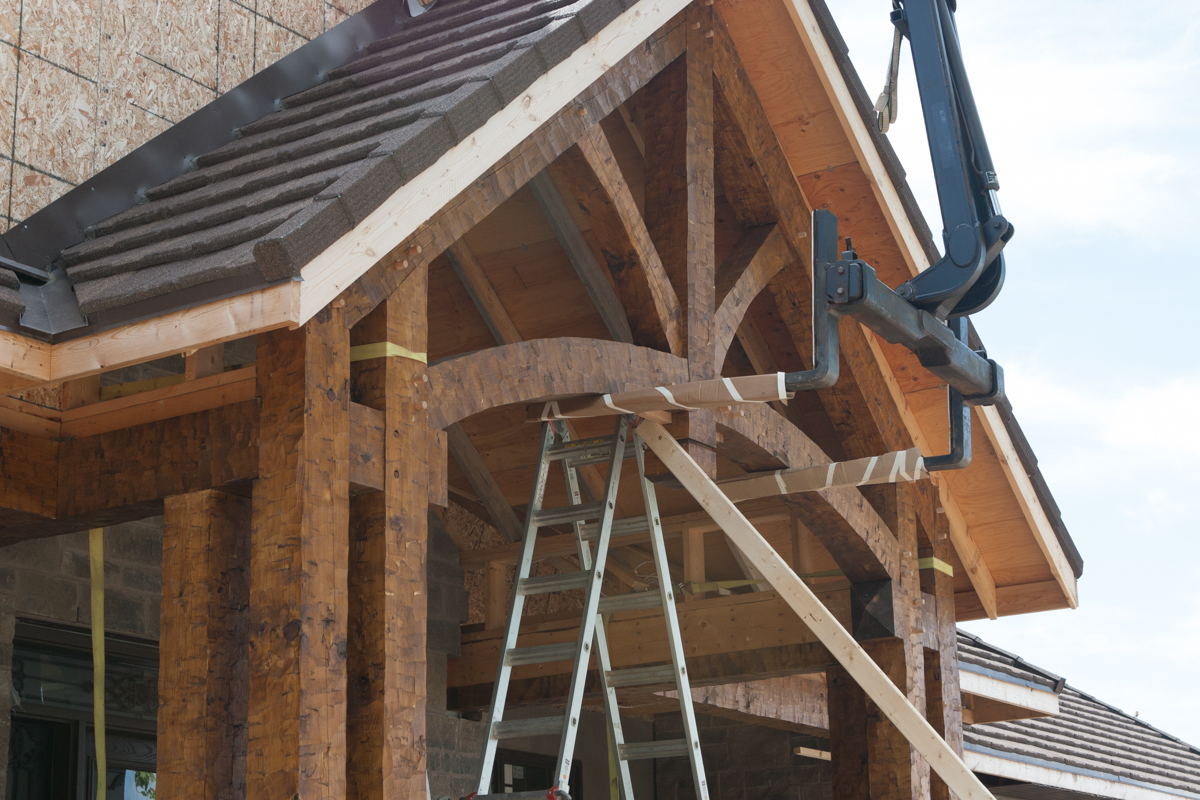
The centre truss has a king-post with curved bottom chord and curved struts.
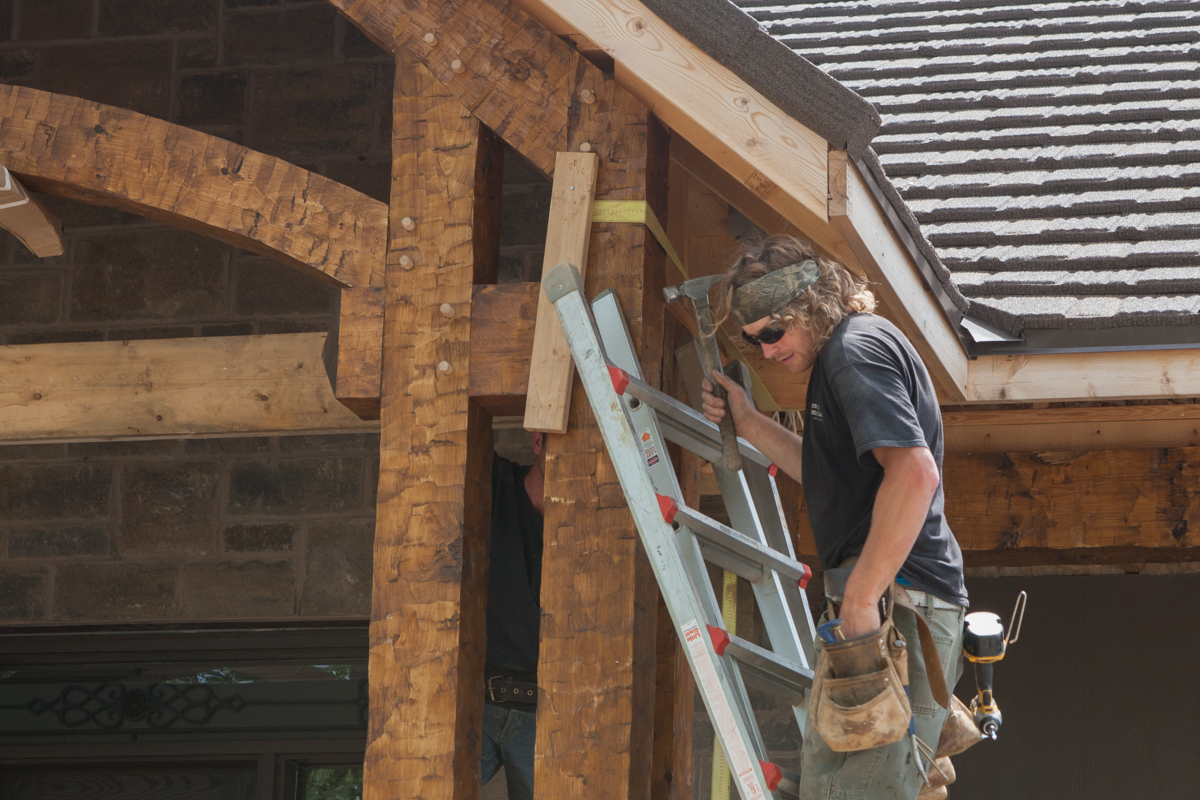
The timber-frame is built with traditional mortise and tenon joints, pegged with hardwood dowels.
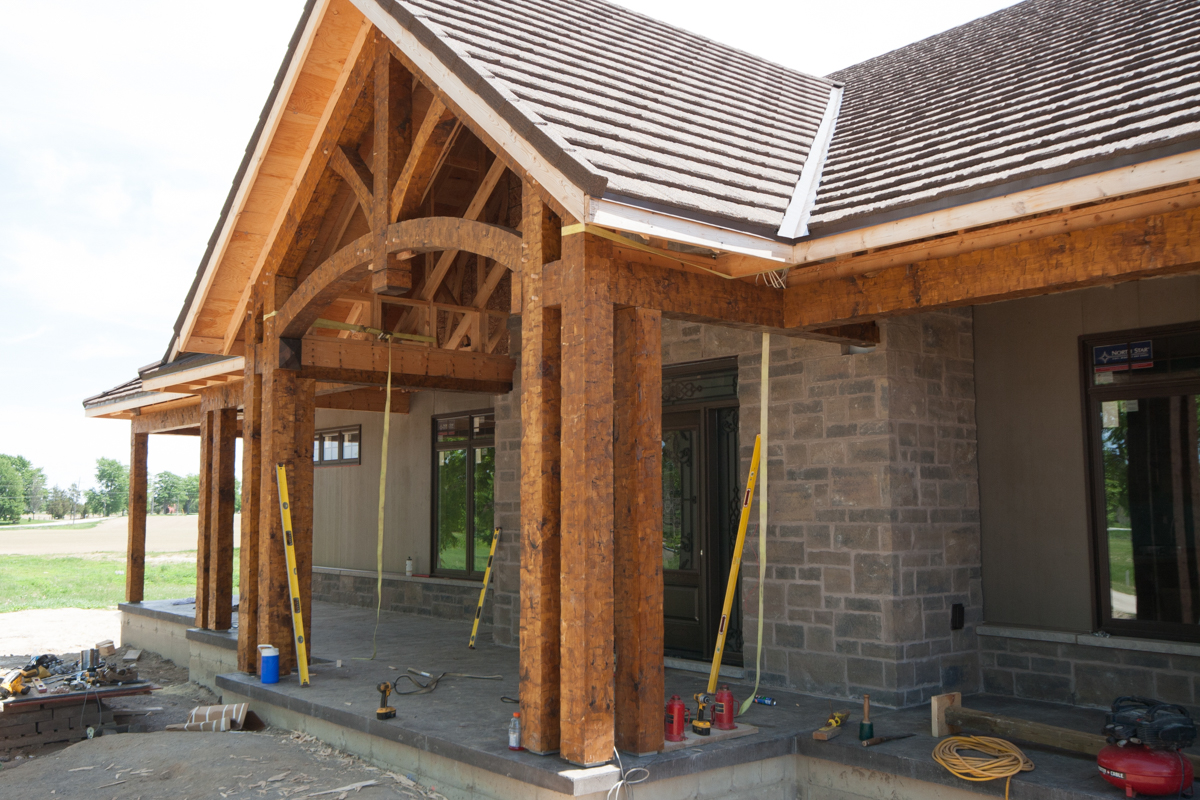
The triple 8″ x 8″ corner columns add visual strength and solidity, although not necessary structurally.
